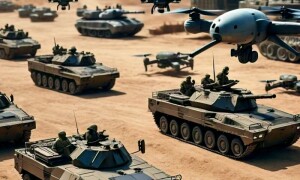KARACHI: As a part of their eighth semester architecture thesis project, the students of Indus Valley School of Art and Architecture decided to see how they can, with a bit of sensible planning, turn around an underutilised green belt just behind their building in Clifton.
Though the 356,270 square-foot area, or 950-metre strip of land, was originally dedicated for a green belt, it is currently being used as a parking area, outdoor seating for restaurants, food vendors encroaching on the walkways and a garbage dump. But the students have come up with a well thought out plan of how things can be improved there. In this regard they organised a presentation on Wednesday.
Course instructors Farhan Anwar and Ira Kazi educated a bit about the course ‘Urban Open Space Design’. “We involve students in field work during their eighth semester as by that time they may know much in theory but are also in need of practical experience,” he said.
For design inception, the students said that they referred to the Project for Public Spaces (PPS), which, a non-profit planning, design and educational organisation, founded in 1935, dedicated to helping people create and sustain public spaces that build stronger communities. The place-making methodology capitalises on a local community’s assets, inspiration and potential with the intention of creating public spaces that promote people’s health, happiness and well-being. Such design procedures and interventions that accompany public spaces are a vital ingredient of successful cities. They help build a sense of community, civic identity and culture.
When re-planning the green belt behind IVS, the students started with a site analysis. It was connected with the rest of the city by many major roads. It was also surrounded by a commercial area, a residential area including many apartment buildings, educational institutions, hospitals, etc. There was obviously a parking issue due to all this because the apartments, as explained by the students, provided only one parking per flat and many people owned more than one cars. The commercial area and eateries there also invited more cars and an additional car-parking mess.
Thus the design was created keeping in mind the predominantly residential neighbourhood, the existing commercial and educational activity and the need or social inclusivity and interaction. The students divided the green belt into four zones.
For Zone A, where currently there is a lot of commercial activity involving eateries, vendors, banks and general stores also bringing up a parking problem, they first demarcated a space to act as a prayer area for people working around the site. This place would also have benches and open-air dining areas, public toilets, walkways and specially selected trees that would give shade as well as be pleasant on the eyes.
Zone B would accommodate parking areas, a playing area for children with swings, etc, sandwiched between two dining areas for the parents to be able to monitor the children while enjoying their meals. Since Zone B includes IVS, the students’ vans also use the area for parking. Therefore the design provides sufficient parking space and spaces for the van drivers to sit and wait.
Zone C would accommodate a book bazaar, a reading pavilion and open-air reading spaces with interactive flooring at one end in the shape of chess, checkers and snakes and ladders boards and a jogging track.
Meanwhile, Zone D with plenty of residential activity on either side would accommodate sports activities with the inclusion of a hardball court, a skating ring, an informal amphitheatre, seating areas which could include charpoys and takht, garbage dump and more public toilets.
The lighting to be used along this green belt would also be specially-designed. It would be two-way lighting to light the park as well as the parking areas. And for this the light poles would be of different heights, too.
Published in Dawn, December 1st, 2016














































