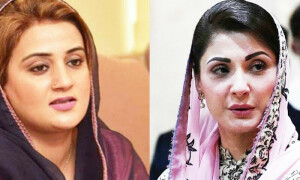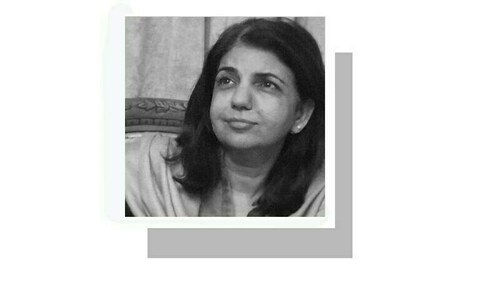Habib Fida Ali is one of Pakistan’s most distinguished architects. He has served on the Master Jury for the Aga Khan Award for Architecture and received many awards for his work, including the design and construction of important corporate buildings, the conservation and renovation of Mohatta Palace. He is also a recipient of the lifetime achievement award by the Institute of Architects Pakistan.
The enormous range and extent of his work from private houses to public buildings has been admirably captured in Hasan-ud-Din Khan’s sumptuous book The Architecture of Habib Fida. Essentially a long and elegant photographic essay, the narrative is preceded by an informed introduction titled “Pragmatic Modernism” by the author that provides context to Fida Ali’s work as well as rare insights into his gestation as an architect.
Khan reveals that in Karachi Fida Ali’s early and lifelong love of films ‘influenced his aesthetic sense’ as did his contact with the Lahore Art circle while he was at Aitchison College where Moyen Najmi was his art teacher.
It was Najmi who suggested that he should become an architect — which was considered a most unusual profession in Fida Ali’s family which belongs to the Dawoodi Bohra business community of Karachi.
In 1956 he joined The Architectural Association, the prestigious and exclusive college in London which drew the best professors and the brightest students. The 1950s and 1960s were particularly stimulating years for literature, architecture and the performing arts.
Fida Ali was profoundly influenced by the writings and vision of architect Robert Venturi ‘who opposed established opinions and pointed out an alternative way forward.’
Fida Ali duly qualified as an Associate of the Royal Institute of British Architects (ARIBA), travelled extensively and returned to Pakistan in 1964. His earliest projects included the Kohsaar Restaurant in Hill Park which no longer exists but is illustrated in the book by spectacular photographs of its imaginative canopy that he created for outdoor dining.
The canopy consisted of a wooden pergola on which were balanced a series of concrete, slatted pyramid-shaped squares. Khan points out that the restaurant reflects ‘HFA’s straightforward modernism within a deceptively simple architectural expression.’
He goes on to describe Fida Ali’s famous home, a compact 19th-century colonial house which the architect renovated and which acts as a ‘counterpoint’ to the spare and precise lines of his work. The photographs of its arched doorways and windows, defined by a contained mathematical precision provide a vivid contrast to those of the flamboyant Mohatta Palace, the once-neglected building which Fida Ali restored to its former splendour.
During his early career Fida Ali designed several flat roofed modern homes which are portrayed in the book alongside later houses that become increasingly sophisticated with courtyards, sloping tiled roofs, swimming pools and landscaped areas integral to the design.
The book, which is divided into seven photographic sections according to genre (houses, offices, public buildings, etc.) culminates with designs for future projects. Khan reveals that Fida Ali’s first major corporate commission was the head office of Shell. It is a truly impressive structure which won the award of Best Building after Partition and which employs ‘bare concrete’ in the exterior and the interiors to great advantage.
Other office buildings featured in the book include the former Commercial Union building which has ‘a dramatic parasol jutting out a dramatic angle’ to act as a shading devise and a unifying design element.
One of Fida Ali’s most celebrated projects has been the Lahore University of Management Sciences (LUMS) described by architect Murlidhar Dawani as ‘a blend of western technology and local materials and traditions…it is part of a broader movement towards cultural awareness.’ Initiated in 1984, the campus continues to be built in different phases.
The book features impressive photographs of LUMS that depict its hostels, classrooms, auditoriums, squash courts and gymnasium. Other academic buildings designed by Fida Ali are also included, such as the National Institute of Banking and Finance in Islamabad and the Bangladesh International Tutorial in Dhaka.
The book reveals the astonishing diversity of Fida Ali’s work which includes collaborative projects such as the Jumeirah Beach Residence in Dubai. He has also served as the president of the Institute of Architects of Pakistan’s Karachi chapter and as council member of the Union of International Architects (Region IV).
The book includes Khan’s interview with Fida Ali in which the architect discussed his design philosophy and his admiration for architects such as Tandao Ando, Luis Barragan, Charles Correa, Geoffrey Bawa and others.
The Architecture of Habib Fida Ali 1965-2009 (ARCHITECTURE) By Hasan-Uddin Khan Liberty Books, Karachi ISBN 9 78969879042 214pp Rs3,000














































Dear visitor, the comments section is undergoing an overhaul and will return soon.